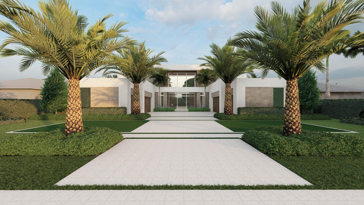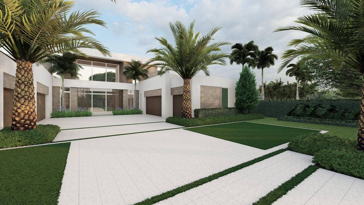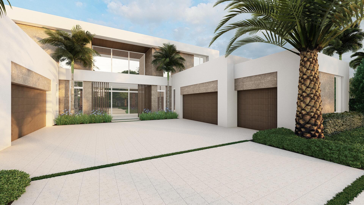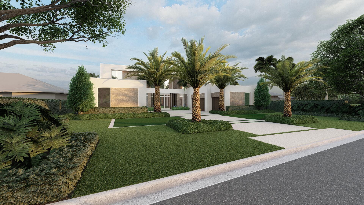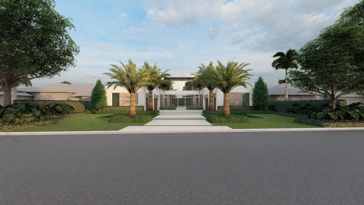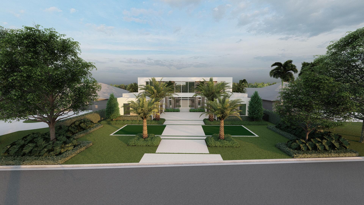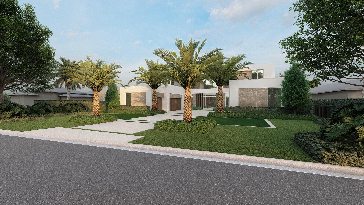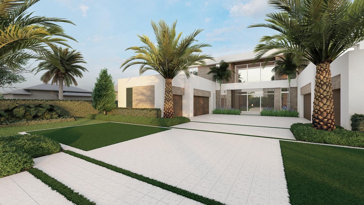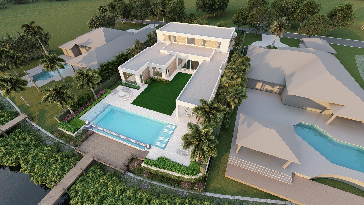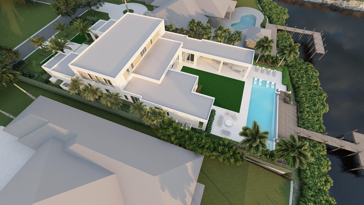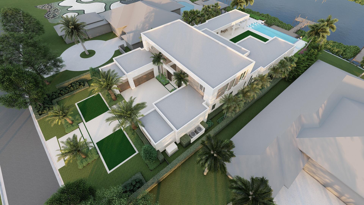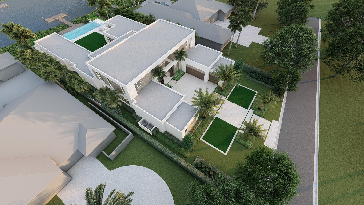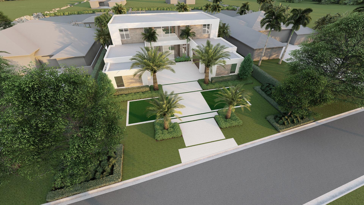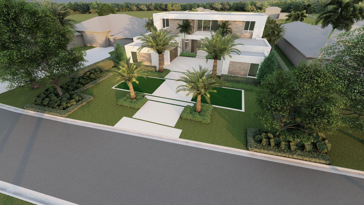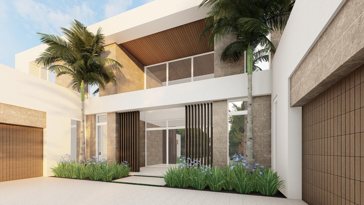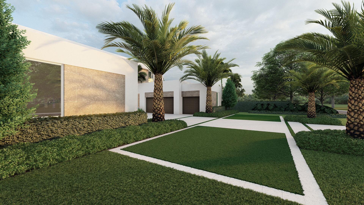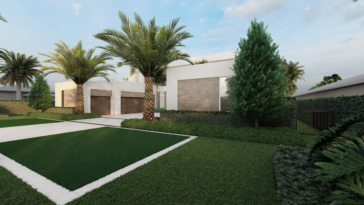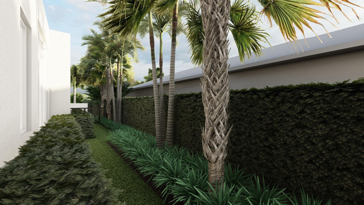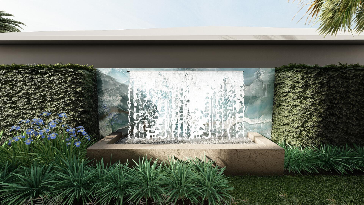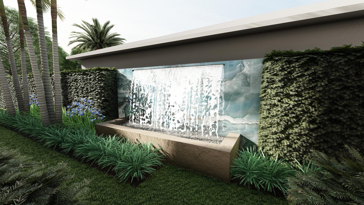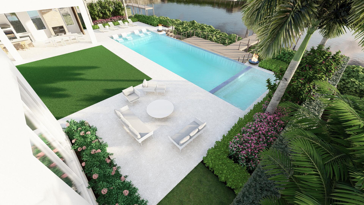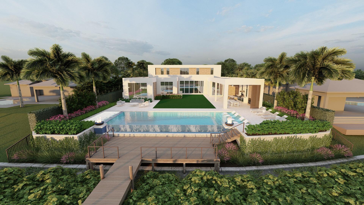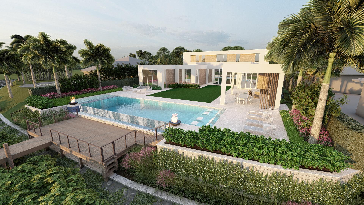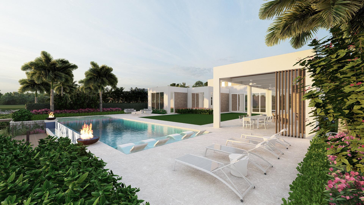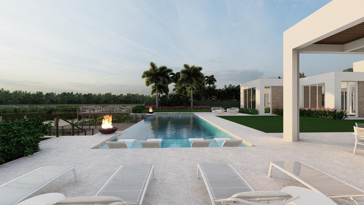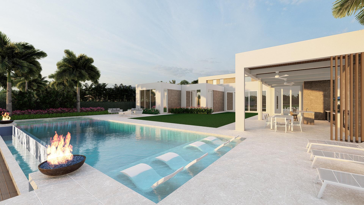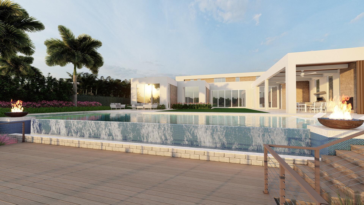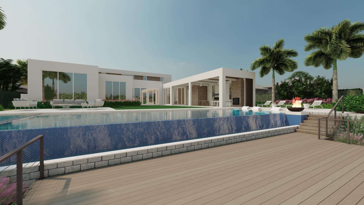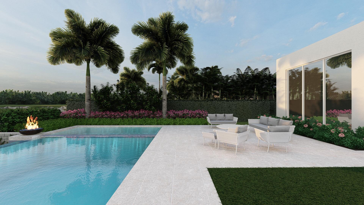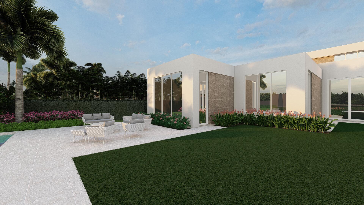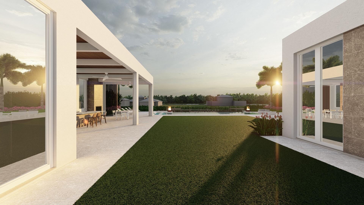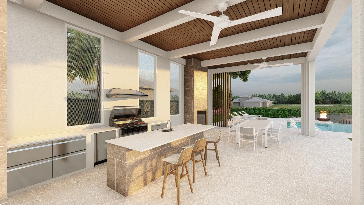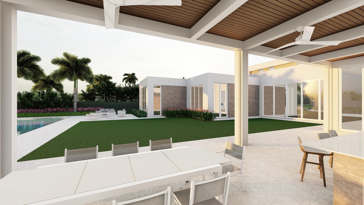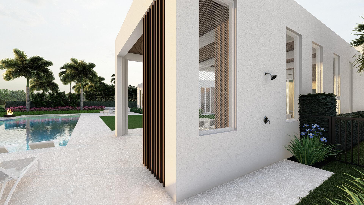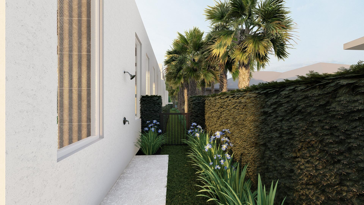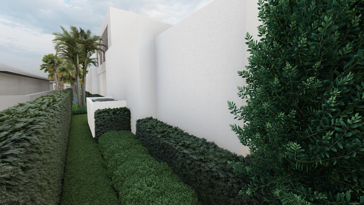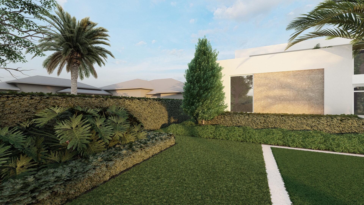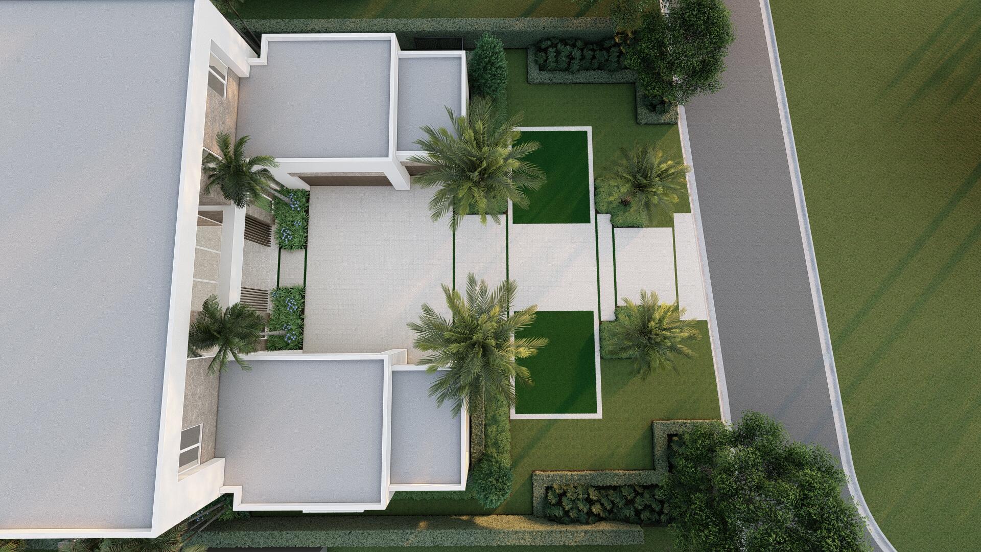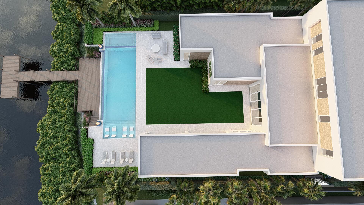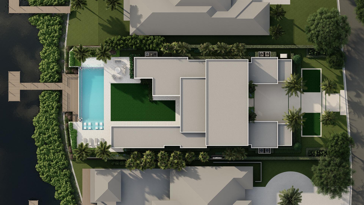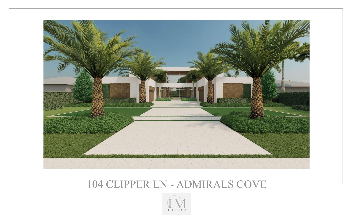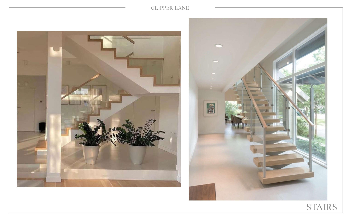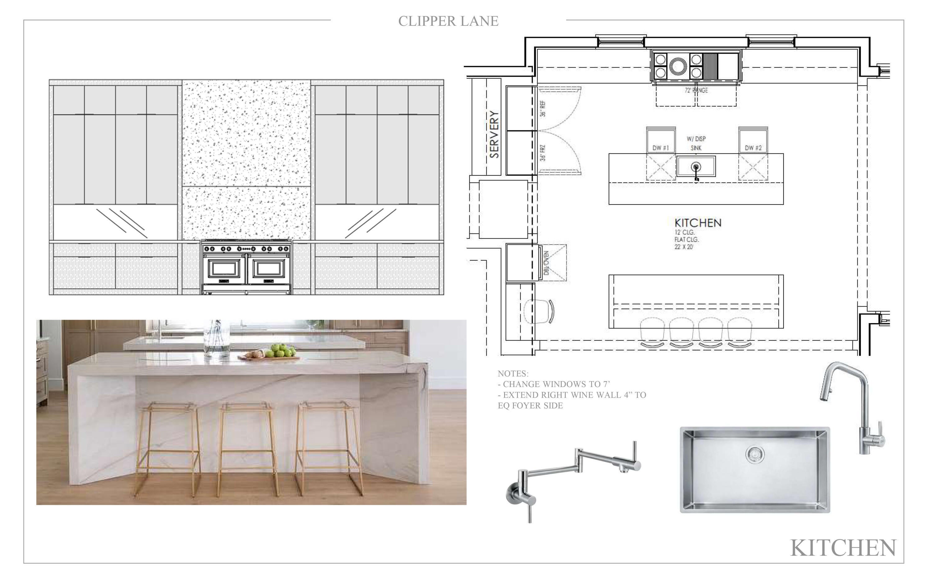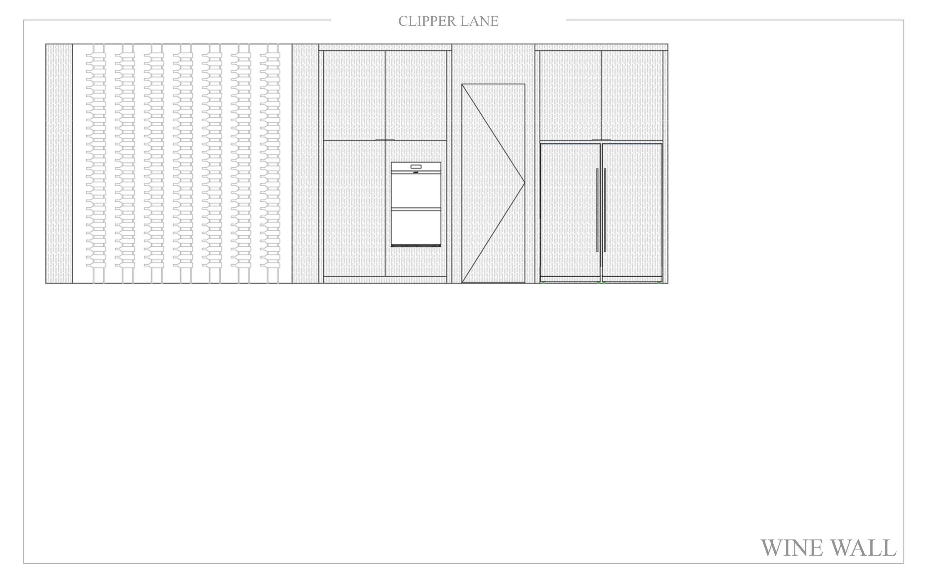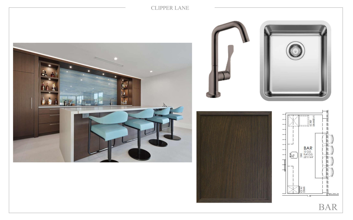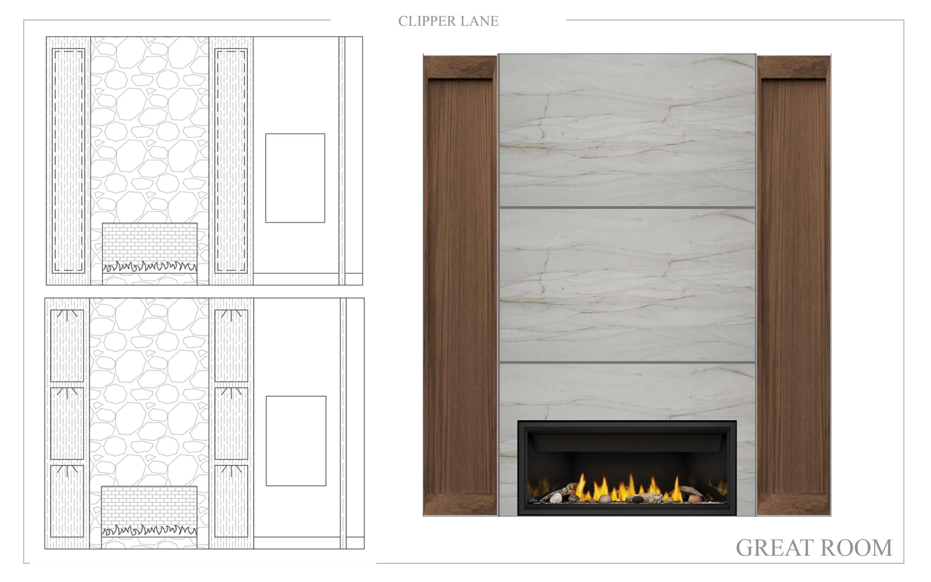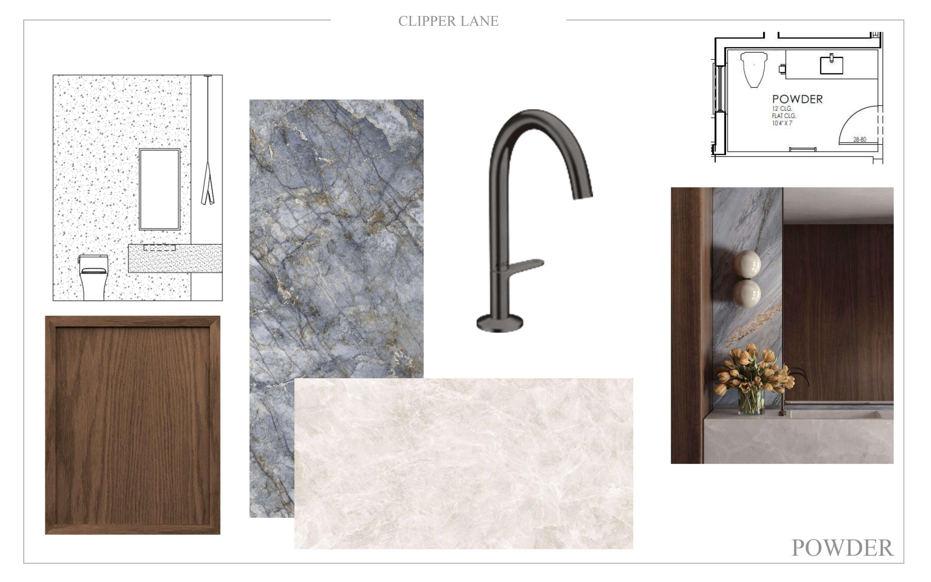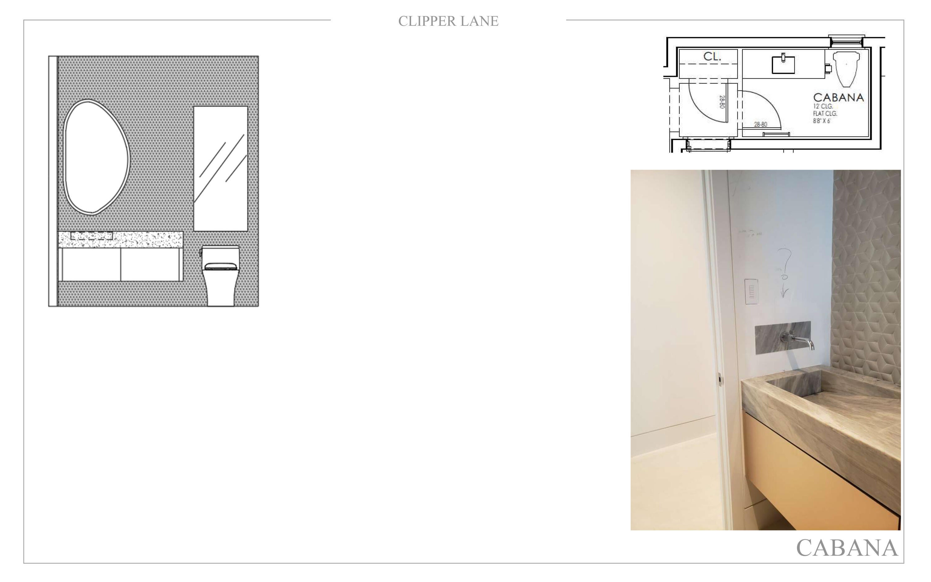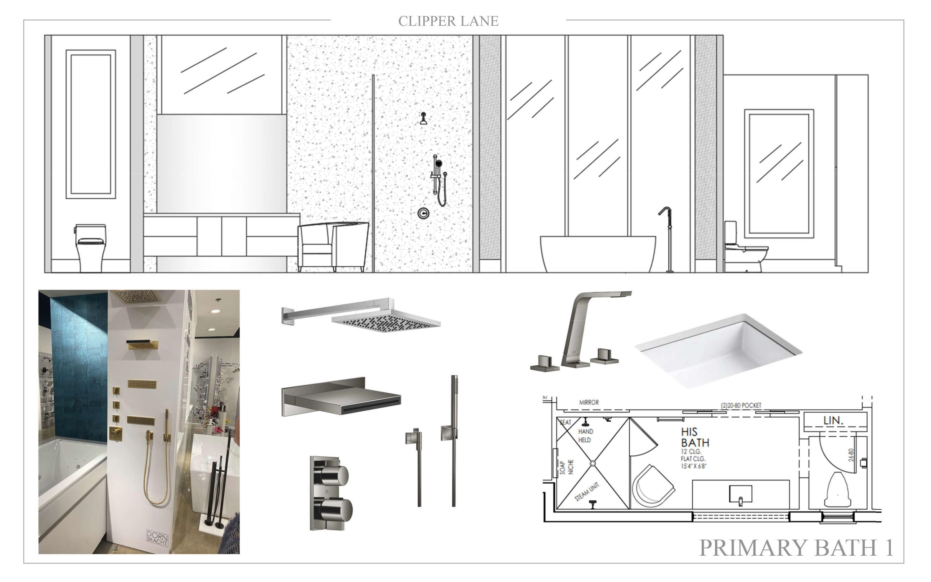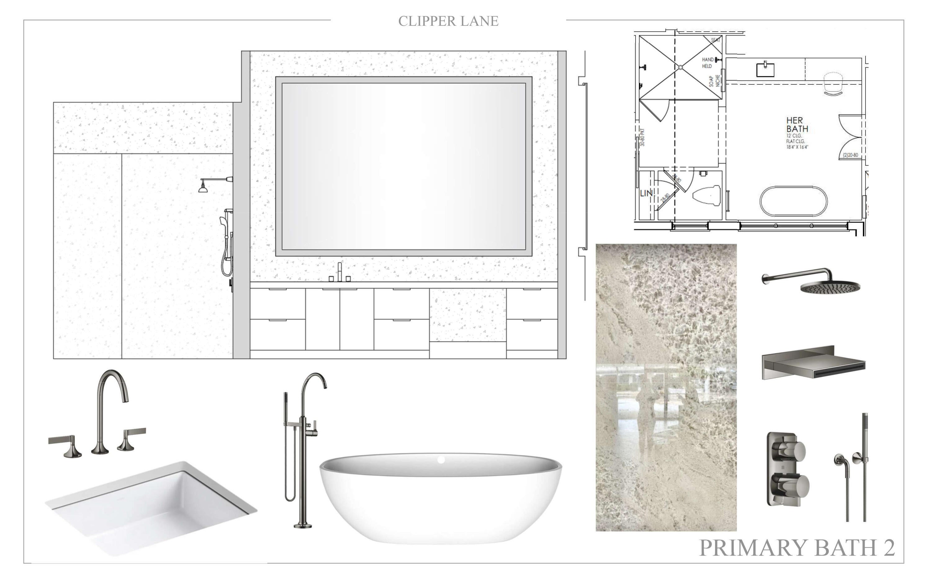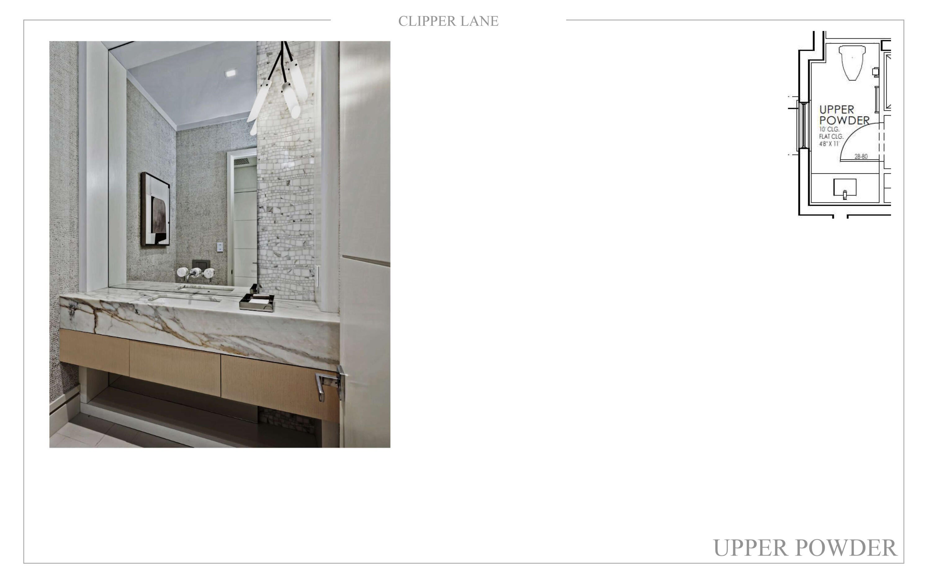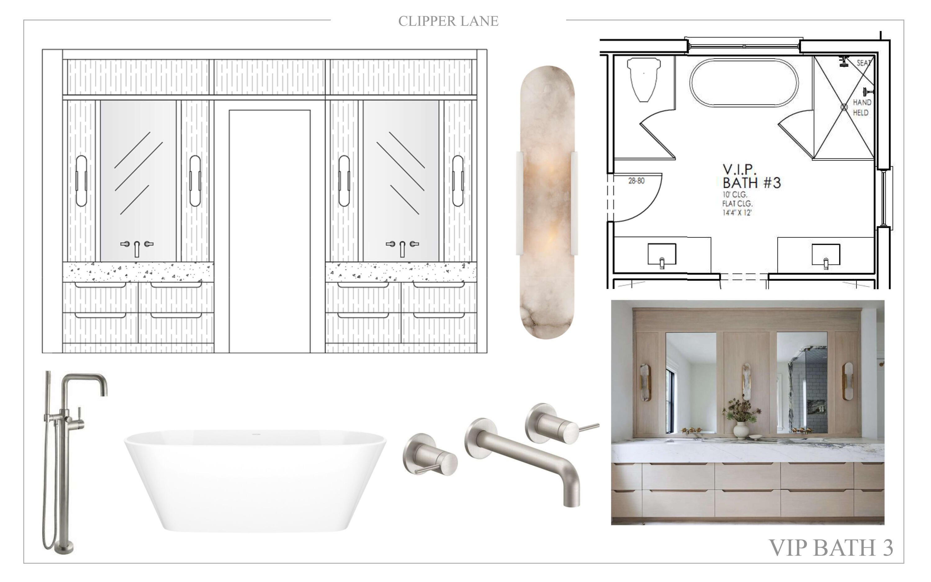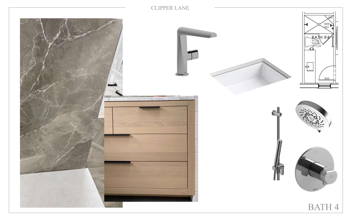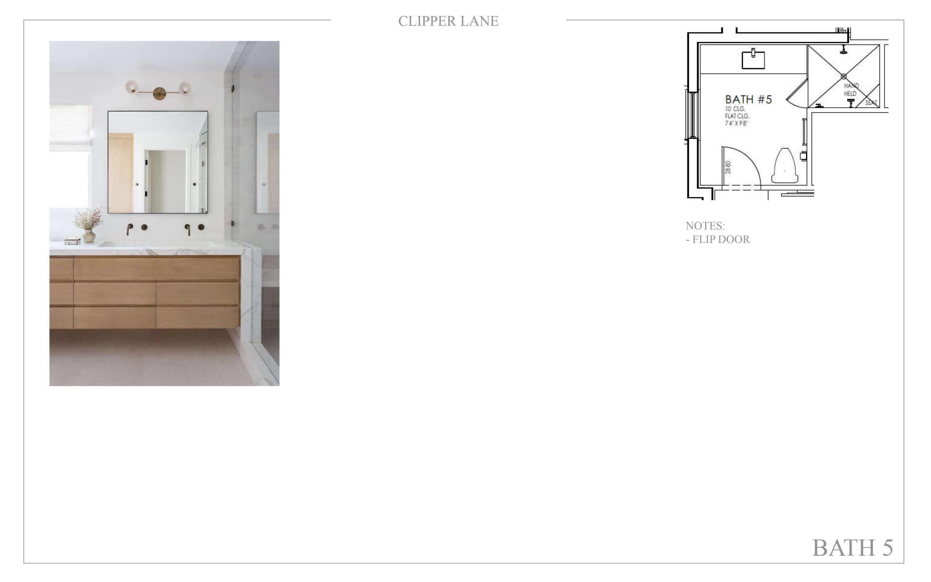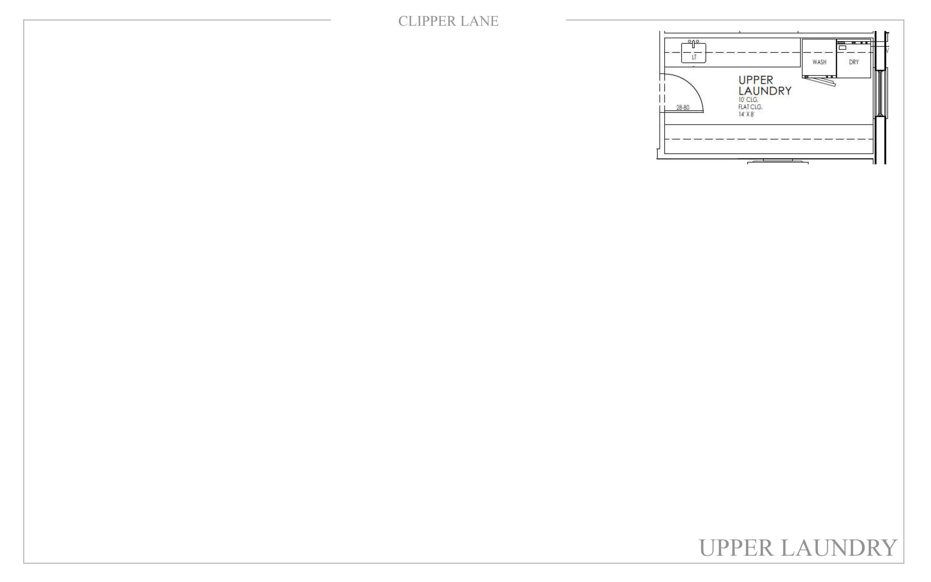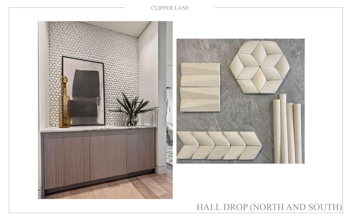Address104 Clipper Lane, Jupiter, FL, 33477
Price$17,500,000
- 5 Beds
- 9 Baths
- Residential
- 8,594 SQ FT
- Built in 2023
Stunning new 11,000 sq ft contemporary home on deep water in prestigious Admirals Cove. This spacious Mustapick Homes masterpiece promises to present a warm and inviting vibe for family and guests. 5 bedrooms, 6.3 baths, 6 car garage, an office, 2 laundry rooms, a generator, and a 6 car garage that will accommodate 10 cars with the addition of 4 lifts. Oversized porcelain flooring, open kitchen (Wolf and Sub Zero) with 2 islands. 11' wine wall and outdoor water feature grace the dining room. Escape to the owner's retreat with his and her baths, floor-to-ceiling windows, and adjacent office. A floating, glass-railed staircase leads to a second-floor loft and 3 bedrooms, all en suite baths, and a second laundry room. Outdoors, tongue, and groove cypress beams complement the 48' X 17' loggiaand the grill master's summer kitchen. Experience opulent waterfront living featuring an oversized 63' vanishing edge pool, sun shelf, and spa. 14' X 34' sundeck and dock for up to 70' yachts with no fixed bridges to the Atlantic. Completion date Dec 2024. Required golf membership purchase conveys all the first class amenities of Admirals Cove including two spectacular clubhouses, 45 holes of golf, 5 restaurants, 58 slip marina with floating docks, Yacht Club, 9 har tru tennis courts, 12 pickleball courts, state of the art fitness and wellness center with Technogym machines, 21,000 sq ft spa & salon, 30 room Waterside Private Boutique Hotel for members and their guests, brand new Golf Learning Center, Covesters kids club, dog park and Platinum service.
Essential Information
- MLS® #RX-10925566
- Price$17,500,000
- HOA Fees$861
- Taxes$48,781 (2022)
- Bedrooms5
- Bathrooms9.00
- Full Baths6
- Half Baths3
- Square Footage8,594
- Acres0.56
- Price/SqFt$2,036 USD
- Year Built2023
- TypeResidential
- StyleContemporary
- StatusActive
Community Information
- Address104 Clipper Lane
- Area5100
- SubdivisionAdmirals Cove
- DevelopmentAdmirals Cove
- CityJupiter
- CountyPalm Beach
- StateFL
- Zip Code33477
Sub-Type
Residential, Single Family Detached
Restrictions
Buyer Approval, Interview Required
Amenities
Basketball, Cafe/Restaurant, Clubhouse, Exercise Room, Game Room, Golf Course, Library, Manager on Site, Pickleball, Pool, Spa-Hot Tub, Tennis, Boating, Lobby, Sauna, Putting Green, Internet Included
Utilities
Cable, 3-Phase Electric, Public Water, Gas Natural, Underground
Parking
Driveway, Garage - Attached, Golf Cart
Waterfront
Interior Canal, Mangrove, No Fixed Bridges, Navigable, Ocean Access
Pool
Heated, Equipment Included, Spa
Interior Features
Elevator, Fireplace(s), Pantry, Walk-in Closet, Wet Bar, Volume Ceiling
Appliances
Dishwasher, Disposal, Dryer, Ice Maker, Microwave, Range - Gas, Refrigerator, Smoke Detector, Washer, Auto Garage Open, Generator Whle House
Exterior Features
Auto Sprinkler, Covered Patio, Outdoor Shower, Built-in Grill, Screened Patio, Deck, Summer Kitchen
Elementary
Lighthouse Elementary School
Office
Admirals Cove Realty Co Inc
Amenities
- # of Garages6
- ViewGolf, Canal
- Is WaterfrontYes
- Has PoolYes
Interior
- HeatingCentral
- CoolingCentral
- FireplaceYes
- # of Stories2
- Stories2.00
Exterior
- Lot Description1/2 to < 1 Acre
- WindowsImpact Glass
- ConstructionCBS
School Information
- MiddleJupiter Middle School
- HighJupiter High School
Additional Information
- Days on Website204
- ZoningR1(cit
Listing Details
Price Change History for 104 Clipper Lane, Jupiter, FL (MLS® #RX-10925566)
| Date | Details | Change |
|---|---|---|
| Status Changed from New to Active | – |
Similar Listings To: 104 Clipper Lane, Jupiter
- ArtiGras 2014 Will Be In Abacoa February 15-17 in Jupiter, FL
- New Courtyard By Marriott Hotel Opens in Jupiter’s Abacoa Community
- Tiger Woods Opens New Restaurant in Jupiter, Florida
- A Personal Perspective: Agent Tom DiSarno In Jupiter Inlet Colony, FL
- The Best Summer Camps in Jupiter and Palm Beach Gardens, Florida
- Ocean Walk is the Malibu of Jupiter
- Top 5 Things to Do in Jupiter, FL
- Riverfront Homes in Jupiter-Tequesta
- Eight Things to do in Jupiter, Florida
- New Year’s Eve in Palm Beach County

All listings featuring the BMLS logo are provided by BeachesMLS, Inc. This information is not verified for authenticity or accuracy and is not guaranteed. Copyright ©2024 BeachesMLS, Inc.
Listing information last updated on April 27th, 2024 at 5:45pm EDT.
 The data relating to real estate for sale on this web site comes in part from the Broker ReciprocitySM Program of the Charleston Trident Multiple Listing Service. Real estate listings held by brokerage firms other than NV Realty Group are marked with the Broker ReciprocitySM logo or the Broker ReciprocitySM thumbnail logo (a little black house) and detailed information about them includes the name of the listing brokers.
The data relating to real estate for sale on this web site comes in part from the Broker ReciprocitySM Program of the Charleston Trident Multiple Listing Service. Real estate listings held by brokerage firms other than NV Realty Group are marked with the Broker ReciprocitySM logo or the Broker ReciprocitySM thumbnail logo (a little black house) and detailed information about them includes the name of the listing brokers.
The broker providing these data believes them to be correct, but advises interested parties to confirm them before relying on them in a purchase decision.
Copyright 2024 Charleston Trident Multiple Listing Service, Inc. All rights reserved.

