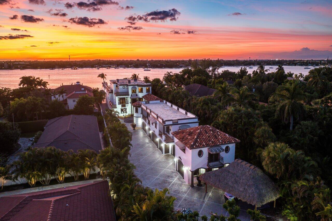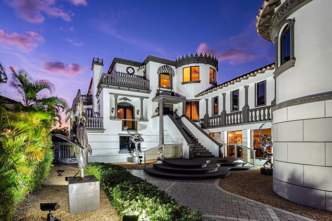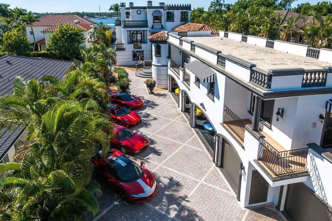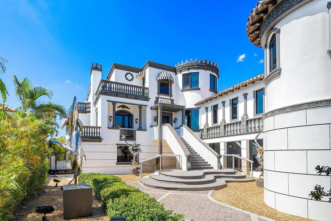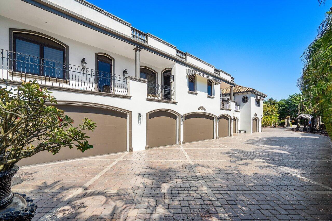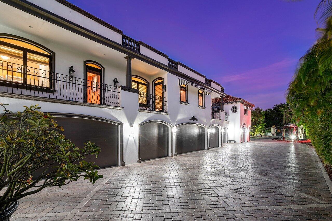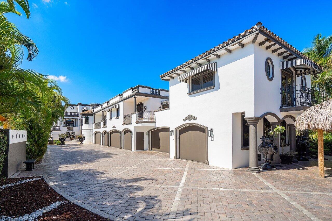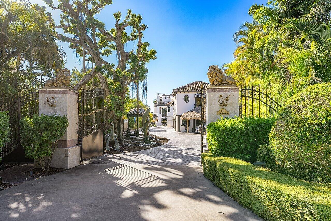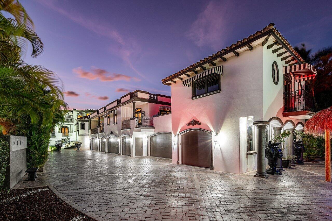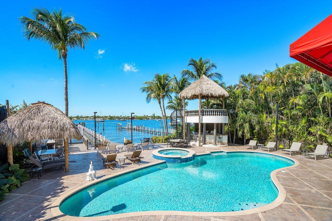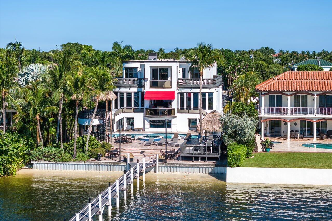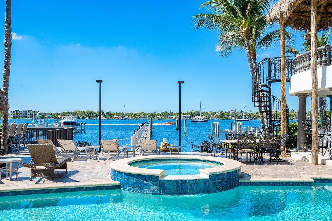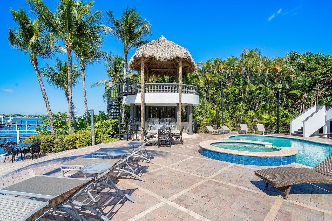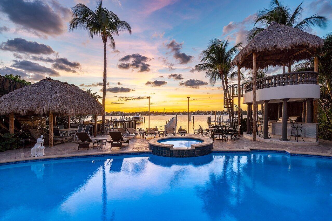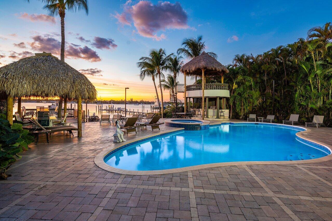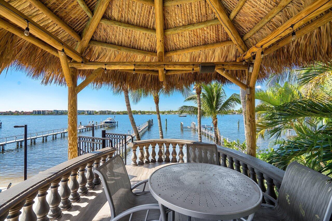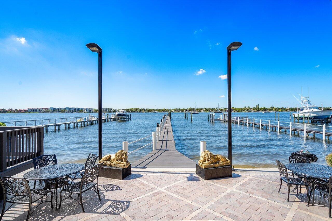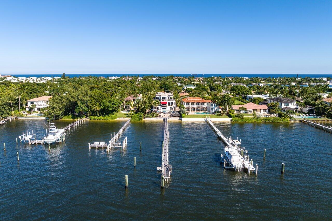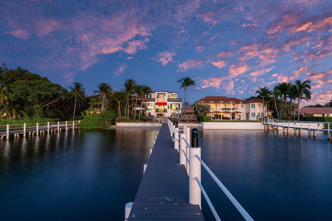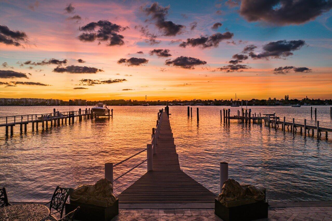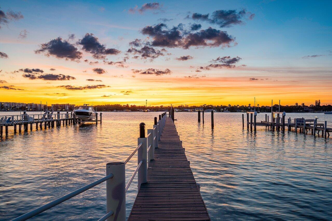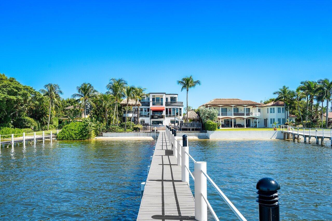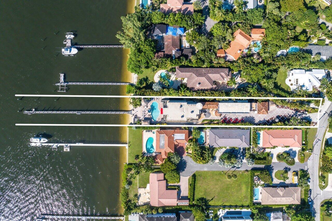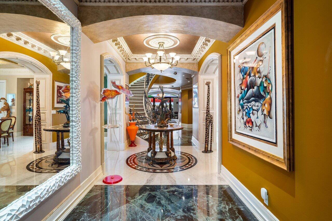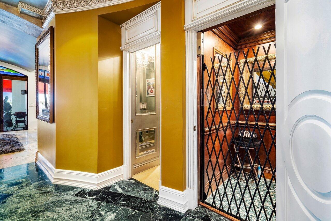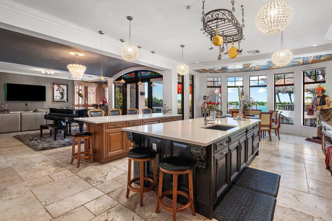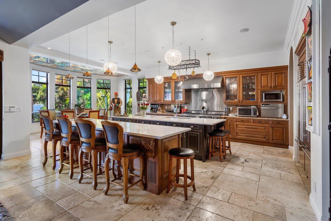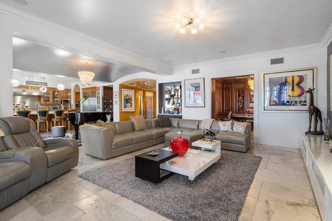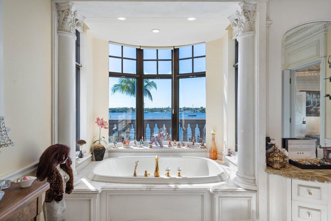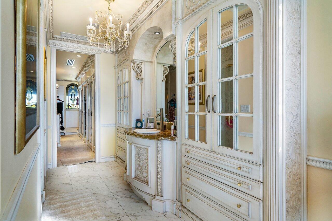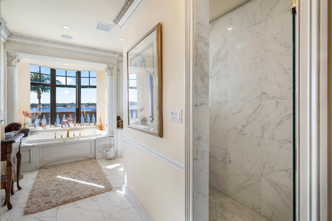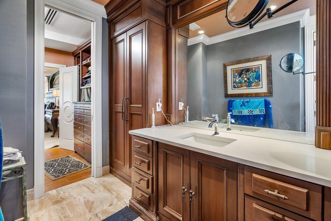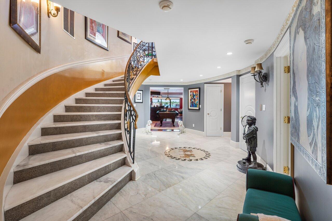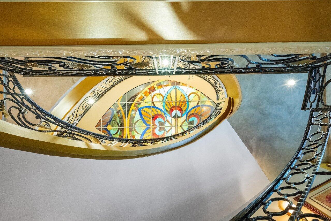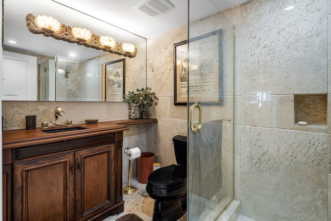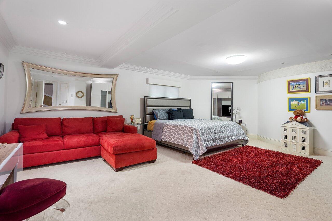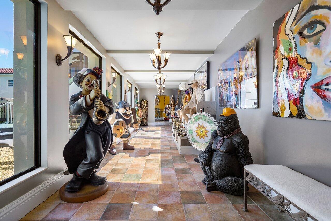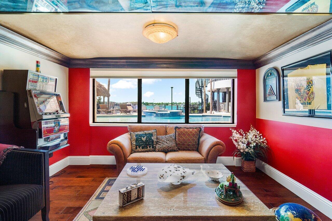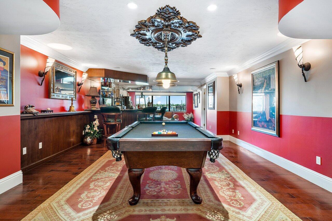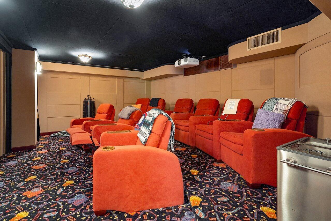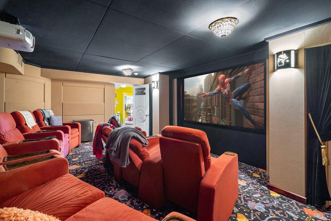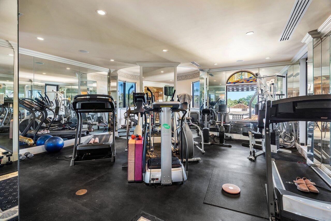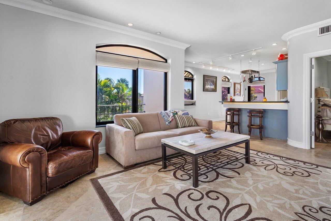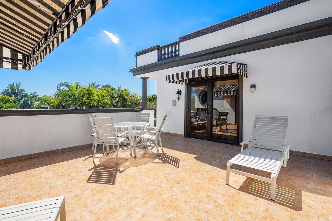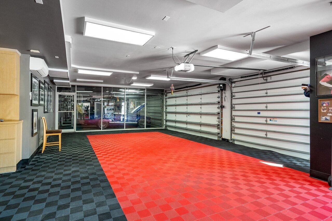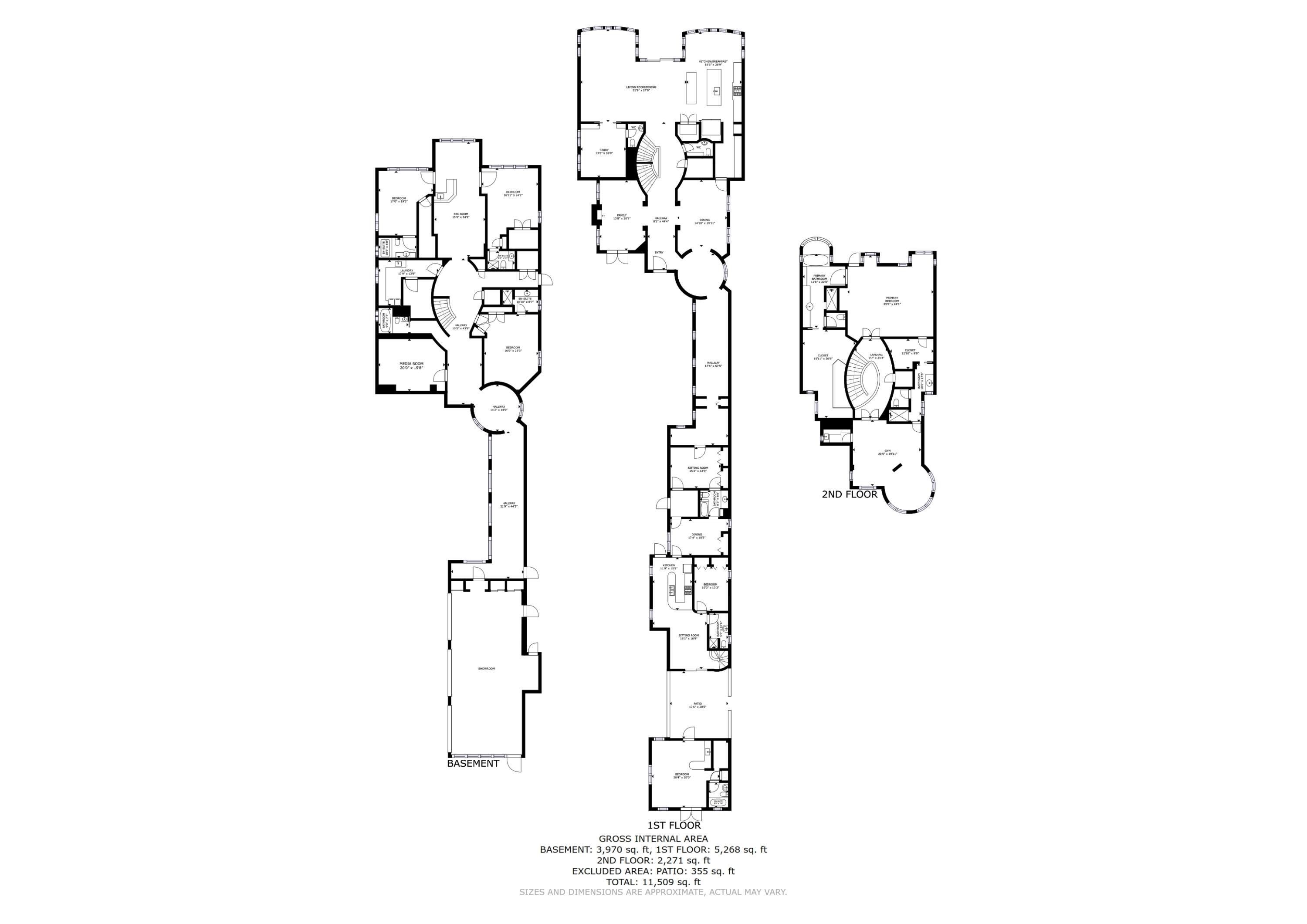Address821 S Atlantic Dr, Lantana, FL, 33462
Price$17,646,000
- 7 Beds
- 13 Baths
- Residential
- 12,286 SQ FT
- Built in 2002
Introducing Chateau Rosmar, an exquisite 3/4 acre private Mediterranean Intracoastal estate on Hypoluxo Island. This opulent masterpiece offers 7 bedrooms, a movie theater, a gym,10 bathrooms, 3 half baths, and a 9 car garage. There are 3 laundry rooms and a thoughtfully designed floor plan. The estate features a 250-foot boardwalk for all sizes of motor yachts and more. Inside, you'll find a grand entry foyer, a 3-story marvel of marble, brass, and stained glass. The gourmet kitchen boasts double islands, custom cabinetry, and a service bar. A formal dining room and a maid's suite are additional highlights. Chateau Rosmar offers a 10-seat home theater and an elevator for convenience. The primary suite includes a private gym, dual ensuite baths, and a dedicated laundry room.Her primary closet features 18 custom glass-enclosed wardrobe cabinets. Additionally, there is a 3/2 attached guest house with a full kitchen and a 1/1 studio with a partial kitchen. These spaces add versatility and flexibility to the property. Outside, there's a pool, spa, gazebo, sundeck, and a double barbecue grill setup. Hurricane-proof doors and windows provide peace of mind. A 250-foot dock with 7.5 feet at low tide is perfect for boating enthusiasts. Chateau Rosmar is an exclusive waterfront estate near Palm Beach International Airport, restaurants, and shopping.
Essential Information
- MLS® #RX-10930923
- Price$17,646,000
- HOA Fees$0
- Taxes$51,414 (2022)
- Bedrooms7
- Bathrooms13.00
- Full Baths10
- Half Baths3
- Square Footage12,286
- Acres0.76
- Price/SqFt$1,436 USD
- Year Built2002
- TypeResidential
- RestrictionsNone
- StyleMediterranean
- StatusPrice Change
Community Information
- Address821 S Atlantic Dr
- Area4110
- SubdivisionHYPOLUXO ISLAND
- CityLantana
- CountyPalm Beach
- StateFL
- Zip Code33462
Sub-Type
Residential, Single Family Detached
Utilities
Cable, 3-Phase Electric, Public Sewer, Public Water
Parking
Garage - Attached, Garage - Building, 2+ Spaces, Driveway, Drive - Decorative, Under Building, Guest, Golf Cart
Pool
Inground, Heated, Equipment Included, Spa
Interior Features
Foyer, Pantry, Roman Tub, Split Bedroom, Walk-in Closet, Wet Bar, Fireplace(s), Bar, Elevator, Volume Ceiling, Cook Island, Dome Kitchen, Upstairs Living Area
Appliances
Dishwasher, Disposal, Dryer, Ice Maker, Microwave, Range - Electric, Refrigerator, Washer, Water Heater - Elec, Smoke Detector, Intercom, Auto Garage Open, Wall Oven, Range - Gas, Washer/Dryer Hookup
Exterior Features
Auto Sprinkler, Fence, Built-in Grill, Fruit Tree(s), Covered Patio, Open Patio, Covered Balcony, Open Balcony, Awnings, Extra Building, Open Porch, Custom Lighting, Summer Kitchen
Lot Description
1/2 to < 1 Acre, Public Road, Paved Road
Windows
Blinds, Sliding, Arched, Awning, Drapes, Hurricane Windows, Impact Glass
Amenities
- AmenitiesNone, Street Lights
- # of Garages9
- ViewIntracoastal, Pool
- Is WaterfrontYes
- WaterfrontIntracoastal
- Has PoolYes
Interior
- HeatingCentral, Electric, Zoned
- CoolingCentral, Ceiling Fan
- FireplaceYes
- # of Stories3
- Stories3.00
Exterior
- RoofBarrel, Flat Tile
- ConstructionCBS, Concrete, Block
School Information
- ElementaryLantana Elementary School
- MiddleLantana Middle School
- HighLake Worth High School
Additional Information
- Days on Website184
- ZoningR1A(ci
Listing Details
- OfficeRedfin Corporation

All listings featuring the BMLS logo are provided by BeachesMLS, Inc. This information is not verified for authenticity or accuracy and is not guaranteed. Copyright ©2024 BeachesMLS, Inc.
Listing information last updated on April 27th, 2024 at 9:45am EDT.
 The data relating to real estate for sale on this web site comes in part from the Broker ReciprocitySM Program of the Charleston Trident Multiple Listing Service. Real estate listings held by brokerage firms other than NV Realty Group are marked with the Broker ReciprocitySM logo or the Broker ReciprocitySM thumbnail logo (a little black house) and detailed information about them includes the name of the listing brokers.
The data relating to real estate for sale on this web site comes in part from the Broker ReciprocitySM Program of the Charleston Trident Multiple Listing Service. Real estate listings held by brokerage firms other than NV Realty Group are marked with the Broker ReciprocitySM logo or the Broker ReciprocitySM thumbnail logo (a little black house) and detailed information about them includes the name of the listing brokers.
The broker providing these data believes them to be correct, but advises interested parties to confirm them before relying on them in a purchase decision.
Copyright 2024 Charleston Trident Multiple Listing Service, Inc. All rights reserved.

