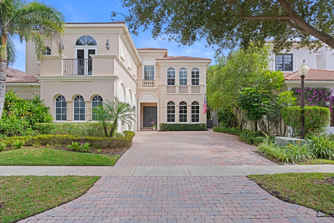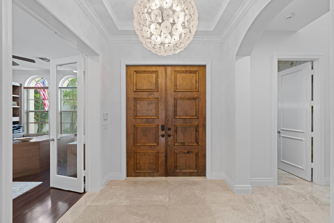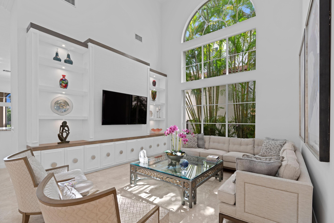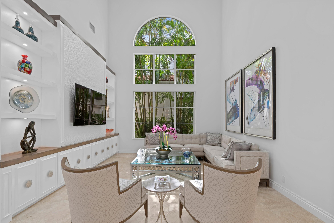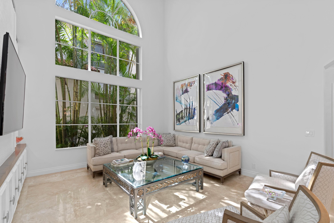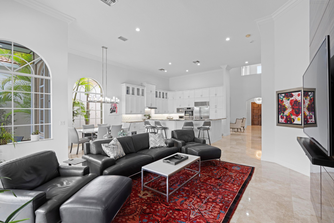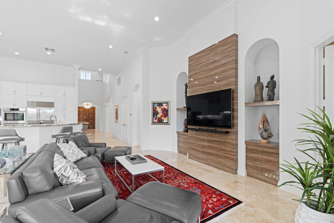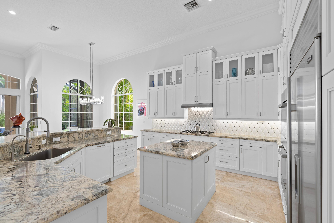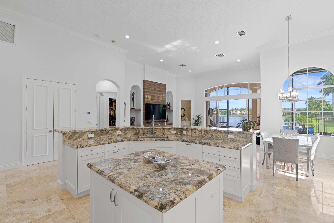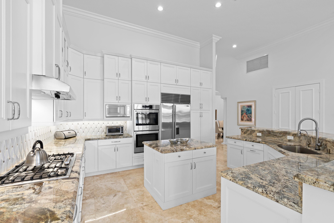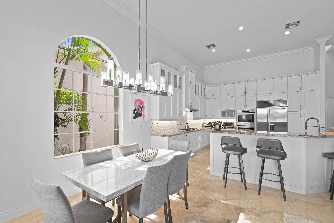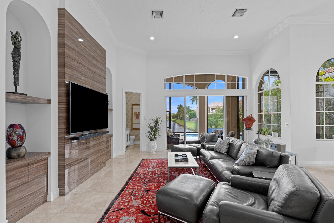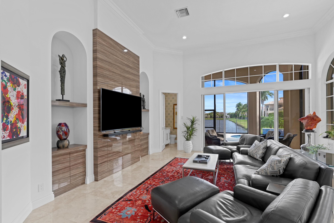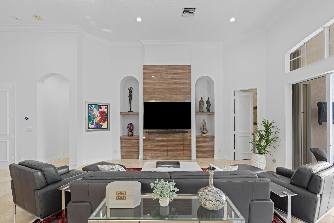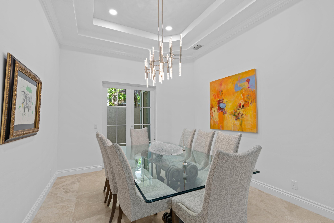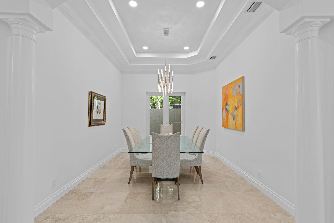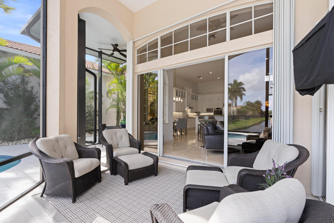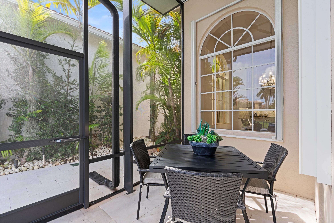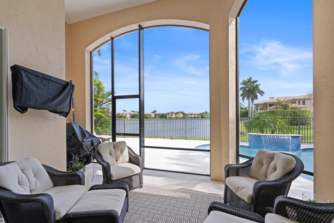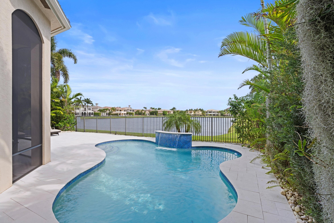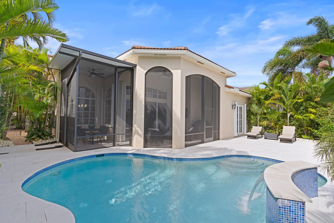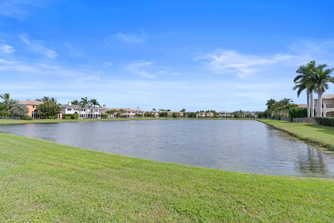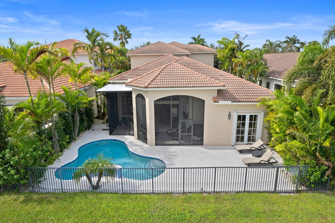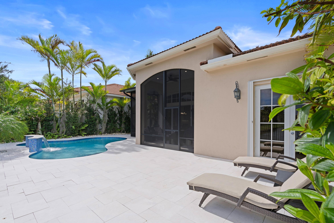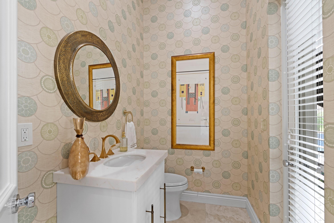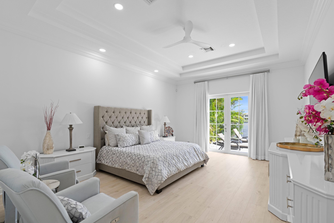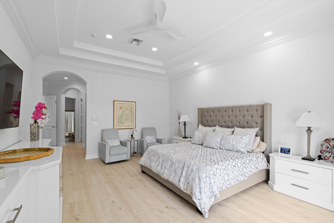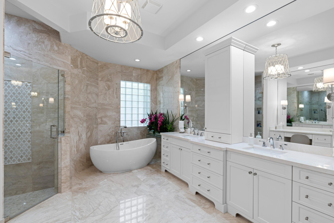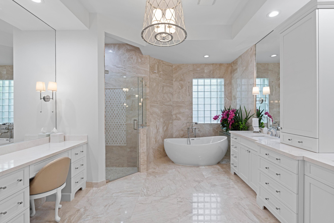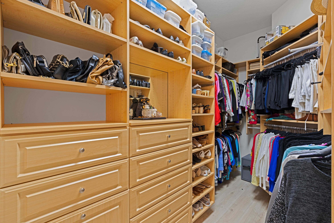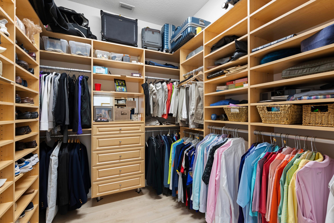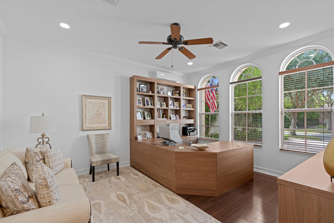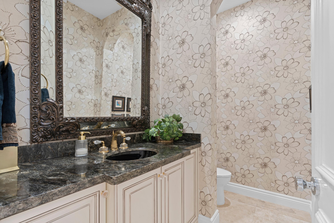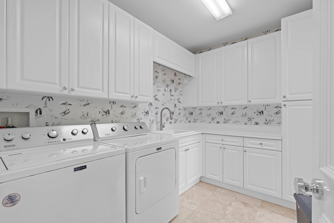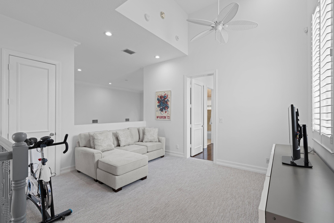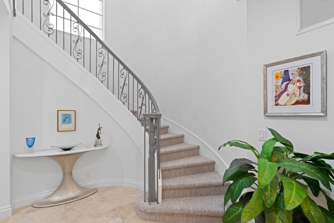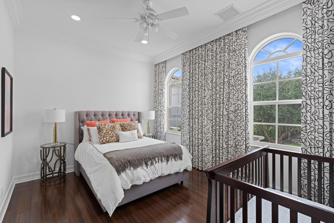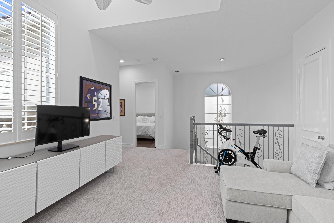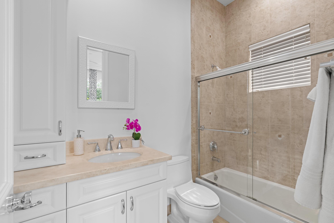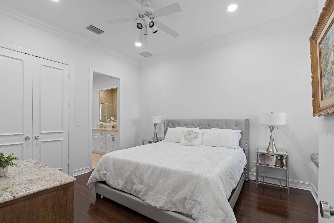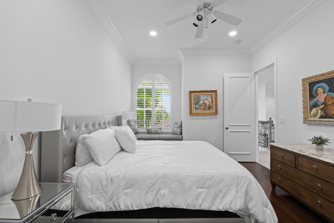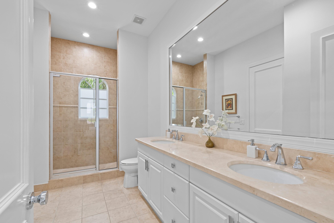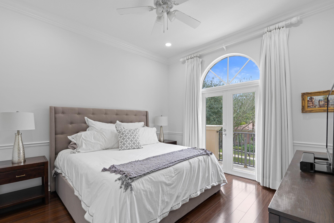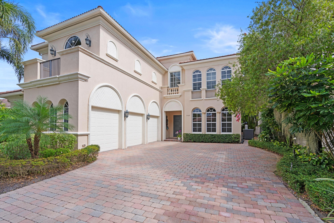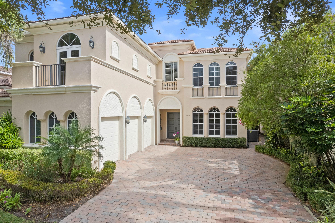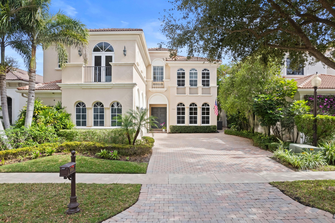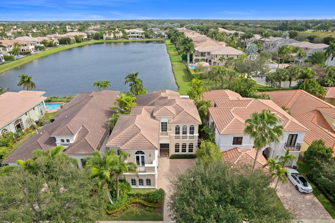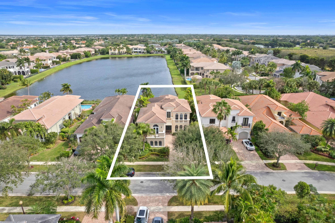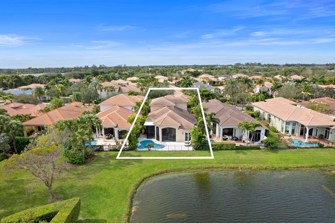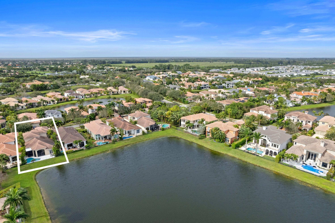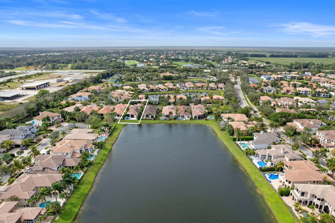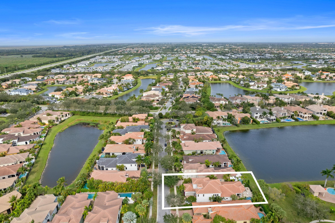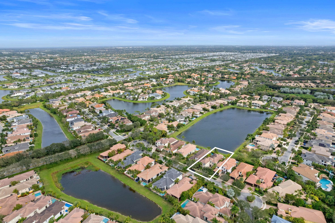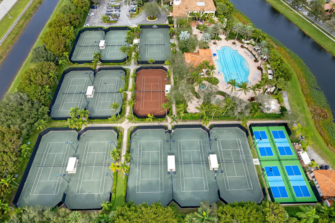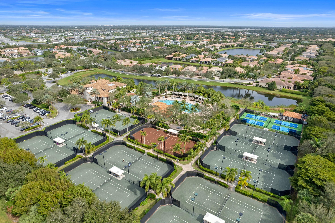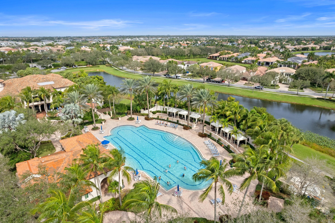Address17929 Villa Club Wy, Boca Raton, FL, 33496
Price$2,300,000
- 5 Beds
- 5 Baths
- Residential
- 4,273 SQ FT
- Built in 2005
Indulge in the finest aspects of South Florida living with this opulent, meticulously maintained property, where every detail has been considered to ensure an unparalleled living experience. Welcome to your dream home in one of Boca Raton's most desirable locales. This 5111 sq ft, 5-bedroom, 3-bath, 21/2-bath Monaco model home captivates with its breathtaking lake vistas and sunsets. The oversized screened-in patio enhances outdoor living with ample room for lounging, dining, and entertaining. The recently added water feature, landscape lighting, and new pavers amplify the home's curb appeal, creating a picturesque backdrop for memorable gatherings or tranquil evenings by the pool.The expansive kitchen has been meticulously updated to include granite countertops, high-end Bosch andSub-Zero appliances, an oversized pantry, and an extra row of cabinets, ensuring a culinary space that's both stylish and functional. The kitchen opens to the spacious family room, boasting floor-to-ceiling windows, creating an inviting open-concept living space. Adjacent to the kitchen, the formal dining room provides an elegant setting for hosting memorable family gatherings and intimate dinners. The primary suite on the main floor serves as a peaceful sanctuary, offering vast views of the water. It's complemented by a luxurious bathroom equipped with marble floors and countertops, a freestanding Jacuzzi tub, and a spa-like shower featuring side jets for the ultimate in relaxation. The large his-and-hers closets are meticulously designed to hold an extensive wardrobe collection. Marble flooring seamlessly extends across the residence, creating an air of elegance. Additionally, the home is enhanced with custom-built-ins, upscale closet systems, modern bathroom renovations, floor-to-ceiling arched windows allowing for natural light and adding a layer of sophistication. The inclusion of a whole-house water filtration system guarantees the purity and crispness of the water throughout the home elevating the living experience. Also on the main floor is the office/den, designed for quiet productivity, which can effortlessly transform into an additional guest suite or creative space depending on your lifestyle. Upstairs, you will find that the secondary bedrooms are generously sized, each offering walk-in closets and easy access to updated bathrooms that continue the theme of luxury and functionality, as well as the loft area which provides a versatile space tailored to your needs, be it a playroom, secondary office, or fitness area. The Oaks community further embellishes this exquisite living experience by offering amenities that embody the essence of resort-style living. With access to 12 professional 'Har-Tru' tennis courts, pickleball courts, a lavish spa, a Pro-Shop, an advanced fitness center, and an on-site restaurant serving exquisite cuisine, residents are immersed in a world of luxury and convenience. This home is more than a residence; it represents a lifestyle of opulence and ease for discerning individuals seeking the ultimate luxury living experience in Boca Raton, making it a prime selection for those with refined tastes.
Essential Information
- MLS® #RX-10976405
- Price$2,300,000
- HOA Fees$1,330
- Taxes$19,504 (2023)
- Bedrooms5
- Bathrooms5.00
- Full Baths3
- Half Baths2
- Square Footage4,273
- Acres0.18
- Price/SqFt$538 USD
- Year Built2005
- TypeResidential
- StyleMulti-Level
- StatusActive
Community Information
- Address17929 Villa Club Wy
- Area4750
- SubdivisionOAKS AT BOCA RATON 3
- DevelopmentThe Oaks
- CityBoca Raton
- CountyPalm Beach
- StateFL
- Zip Code33496
Sub-Type
Residential, Single Family Detached
Restrictions
Comercial Vehicles Prohibited, Lease OK w/Restrict
Amenities
Basketball, Bike - Jog, Clubhouse, Community Room, Exercise Room, Pickleball, Playground, Pool, Sidewalks, Street Lights, Tennis, Sauna, Spa-Hot Tub, Cabana, Manager on Site, Internet Included, Cafe/Restaurant
Utilities
Cable, 3-Phase Electric, Public Sewer, Public Water, Gas Natural
Parking
2+ Spaces, Driveway, Garage - Attached
Pool
Inground, Heated, Equipment Included
Interior Features
Built-in Shelves, Closet Cabinets, Ctdrl/Vault Ceilings, Entry Lvl Lvng Area, Cook Island, Pantry, Roman Tub, Split Bedroom, Walk-in Closet, French Door, Upstairs Living Area
Appliances
Auto Garage Open, Dishwasher, Disposal, Dryer, Freezer, Microwave, Range - Gas, Refrigerator, Washer, Water Heater - Gas, Ice Maker, Water Softener-Owned, Central Vacuum, Purifier
Exterior Features
Screened Patio, Fence, Covered Patio, Auto Sprinkler, Lake/Canal Sprinkler, Zoned Sprinkler, Shutters, Custom Lighting
Lot Description
< 1/4 Acre, Interior Lot, Sidewalks, Private Road, Paved Road
Windows
Blinds, Drapes, Impact Glass
Elementary
Sunrise Park Elementary School
Middle
Eagles Landing Middle School
High
Olympic Heights Community High
Amenities
- # of Garages3
- ViewGarden, Pool, Lake
- Is WaterfrontYes
- WaterfrontLake
- Has PoolYes
Interior
- HeatingCentral
- CoolingCentral, Zoned
- # of Stories2
- Stories2.00
Exterior
- RoofS-Tile, Wood Truss/Raft
- ConstructionCBS, Concrete
School Information
Additional Information
- Days on Website44
- ZoningAGR-PU
Listing Details
- OfficeTrue Floridian Realty
Price Change History for 17929 Villa Club Wy, Boca Raton, FL (MLS® #RX-10976405)
| Date | Details | Change |
|---|---|---|
| Status Changed from New to Active | – | |
| Status Changed from Coming Soon to New | – |
Similar Listings To: 17929 Villa Club Wy, Boca Raton
- Boca Raton is One of 100 Best Places to Live in America
- The Top 8 Brunches in Boca Raton
- History from the Spooky Side: Walking Tours of Boca Raton Cemetery
- Boca Raton Riverfront Property May be Opened for Picnics
- 18 Can’t Miss Things to Do in Boca Raton
- 10 Best Restaurants in Boca Raton
- Living in Boca Raton: What to Know Before You Move

All listings featuring the BMLS logo are provided by BeachesMLS, Inc. This information is not verified for authenticity or accuracy and is not guaranteed. Copyright ©2024 BeachesMLS, Inc.
Listing information last updated on May 23rd, 2024 at 3:16pm EDT.
 The data relating to real estate for sale on this web site comes in part from the Broker ReciprocitySM Program of the Charleston Trident Multiple Listing Service. Real estate listings held by brokerage firms other than NV Realty Group are marked with the Broker ReciprocitySM logo or the Broker ReciprocitySM thumbnail logo (a little black house) and detailed information about them includes the name of the listing brokers.
The data relating to real estate for sale on this web site comes in part from the Broker ReciprocitySM Program of the Charleston Trident Multiple Listing Service. Real estate listings held by brokerage firms other than NV Realty Group are marked with the Broker ReciprocitySM logo or the Broker ReciprocitySM thumbnail logo (a little black house) and detailed information about them includes the name of the listing brokers.
The broker providing these data believes them to be correct, but advises interested parties to confirm them before relying on them in a purchase decision.
Copyright 2024 Charleston Trident Multiple Listing Service, Inc. All rights reserved.

